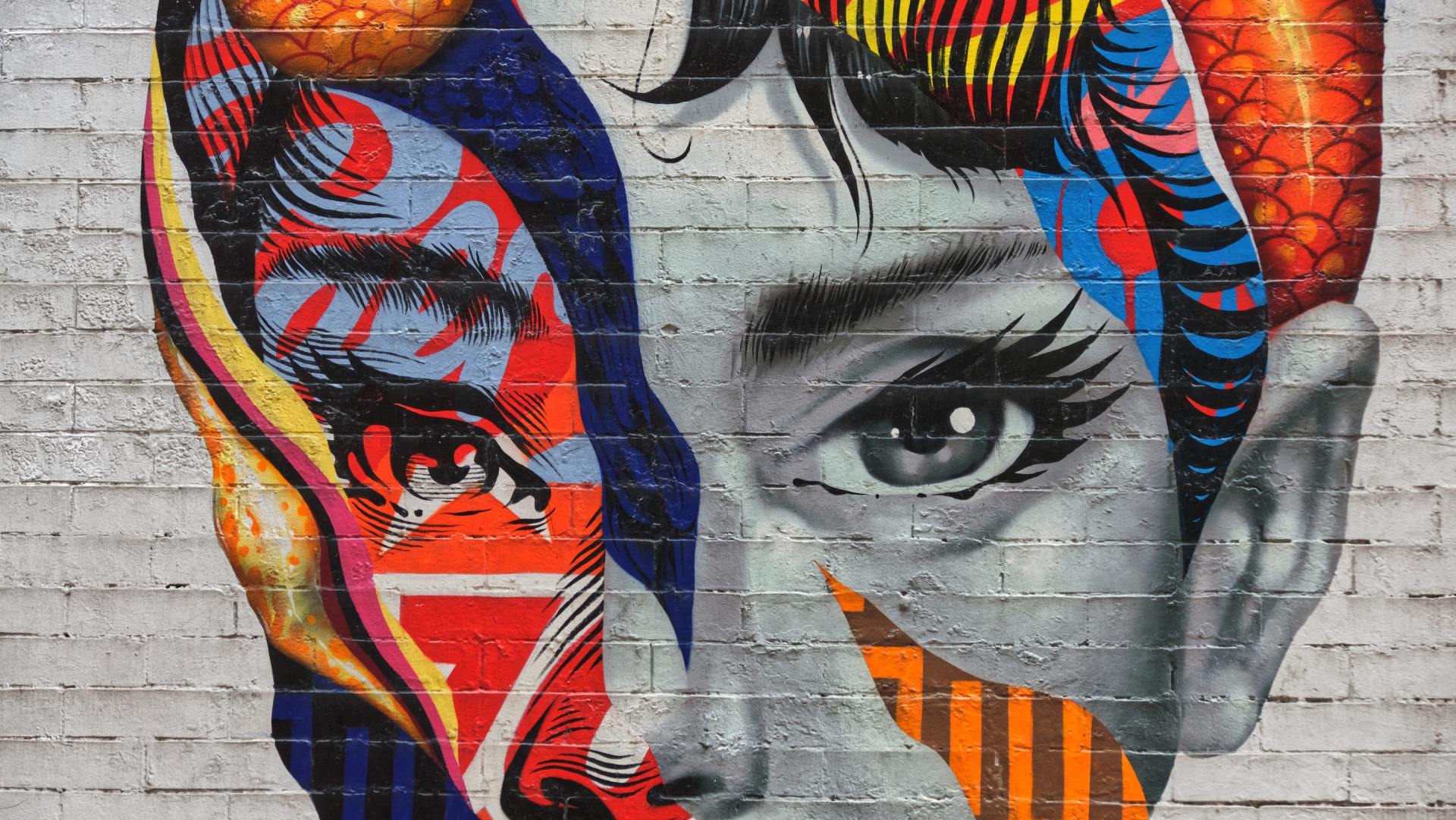SoMa Newark
SoMa Newark
Completed in 2008, The SoMa Master Plan comprehensively addressed issues concerning design, density, massing, program “fit,” balance and scale compared to neighborhood context, as well as circulation, parking, open space identity, and streetscape design. The plan also focused on promoting environmental sustainability; both in terms of the development’s contribution to a “green network” in Newark, as well as in the actual design elements planned for the buildings in the district. The SoMa Master Plan recommended phasing building development with creation of public space and landscaping. Special attention was also paid to enhancing security features within the proposed development.
The Plan envisioned downtown Newark as a “Living Downtown;” one that brings a mix of daytime and nighttime users to the urban core by encouraging rehabilitation and new residential and retail development in the center of the city. Specifically, the Living Downtown Plan called for a downtown with thousands of residential units, the emergence of distinct new neighborhoods, distinct, thematic retail districts, diverse uses connected via vibrant, walkable and active streets, and development that leveraged mass transit.
In order to create a first-class design and vision for redevelopment of this critical area of downtown Newark, RBH engaged internationally-renowned architect Richard Meier to create the SoMA Master Plan.
Unlike other developments in Newark that focused on creating or rehabilitating a single structure at a time, the SoMa Master Plan contemplated transforming an entire neighborhood; creating amenities in addition to new housing through a comprehensive development approach, thereby improving overall quality of life.
The project development team was comprised of RBH Group, LLC, Meier Partners Architects (formerly Richard Meier & Partners Architects, LLP), landscape architect Field Operations, engineers ARUP USA, Inc., and LEED consultant Viridian Energy & Environmental, LLC. These initial partners were joined by others as the concept matured and the first phase development known as Teachers Village emerged.
The site of the SoMa Master Plan is comprised of 79 different parcels that were acquired by RBH within the area bounded by Broad, Market, Washington and Hill Streets. The SoMa Redevelopment Project encompasses over 15 million square feet of development capacity within a 23-acre area south of Market Street.




